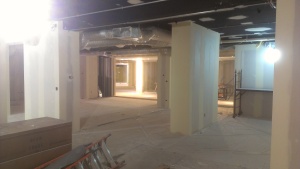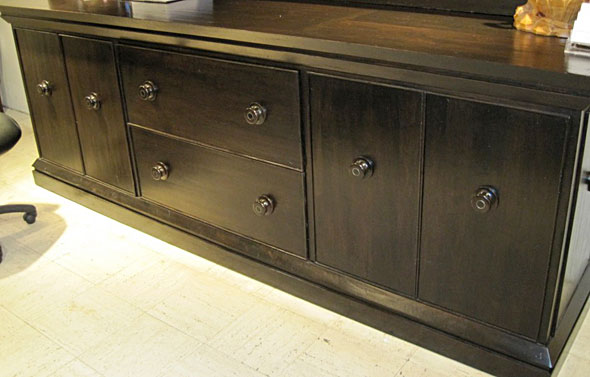Update From The Front
The Big Move inches closer. Every showroom has now been given a date to move which is set to begin on November 5. You might think this is a political ploy to skew the vote, but since the party scheduling the move is a staunch independent, I am eschewing any conspiracy theories.

A View To Remember
So the halls are starting to take shape. As you can see from the photo the corridor will be engulfed in a crisp light bringing the halls to life. Each column on the north and south columns on the outer sides will have light elements (think Star Wars) that race across the ceiling.

Just Outside the NEW deAurora
All the showrooms are to have 9ft glass store fronts. Exceptions will include Miss Holly, and a couple of others. But frankly, the clean element of the corridor will allow the showrooms to tell their story in greater detail. The resources themselves will speak with more volume since the visual will be cleaner.
Our new space is now officially #1499. I tell you that because it signals a conclusion to the showrooms if I do say so myself an exclamation point to what will be one of the best showroom experiences in the building.

A View From Within
Our date to move is November 6th. I picked this auspicious date because I wanted everyone to remember we moved on election day. No matter what, we will move forward from here.
We will post a few more shots before the page turns. In the mean time if you have any questions give us a shout. Samples are still available before the move and can be seen on our website Deaurora.
The Metamorphosis – Classic Design Evolved
She came in and said it right to my face…“It was about time.” Well thanks, I think. “No” she said, “Your showroom was staid, old, it needed this. But wow you really opened a whole new world.”
“She” is one of many designers who have given us this backhanded compliment. The fact is we deserved it. De Aurora needed to become deAurora. That subtle change embodies our new philosophy, new feel, our metamorphosis. We had to evolve.

Evolution takes what survives and makes it better. We have certainly survived. 30 plus years has included expanding (12-130 to 12-131)moving (1230), expanding(1230), forced to be on a Gift floor, forced to relocate to 1871(our current home). Did I mention the recession of 92, the bubble burst of 2000, the tragedy of 9/11, the downturn of 2005, and the recession of 2008? We survived. And with us came the manufacturers who have proved that their products were as valuable as design assets as they were affordable.
So how does metamorphasis begin? With a bold step to invest in the future. First and foremost came a lengthy negotiation with our partner/nemesis MMPI. That new lease on life was the start to a major investment to the look and feel of interior design for our community.
Evolution is survival with a plan. Our plan was a bold step to allow one vision to direct the look, the feel, the content of a once sleepy caterpillar. We have incorporated more modern, young styles into our repertory. Don’t misunderstand, just like in your own house, you don’t let your young ones just take the car. Although kudos should be given to Peter Joyce for what would be his direction, this was a joint project. Claudia Bedoya played devil’s advocate to insure that common sense was used. I was simply a ringmaster to a circus with a lot of highwire acts.
Next comes the demolition of 30 years of what was before, including the files and documents that listed the old companies we had once represented. We tossed out the old to insure that the new world would be foremost and not just a trial and error attempt of keeping up with the times. We were changing from within and it was going to show.
The not-so-subtle changes started almost nine months prior to construction of the space. A new greeting station. Our central business spot became a custom transitional design credenza and counter/desk, made by Bausman.
Using black walnut, the desk is a strong presence with crisp lines and a touch of the dramatic. The desk was just the beginning. But before the new seeds can be sown, the earth must be tilled, and so the demolition of the old space began.
The construction phase was split into two parts so that we could stay in business. Our trusted contractor did the math like this: four weeks on one side and three weeks on the other for a total of ten weeks. Starting in late March would certainly be enough time to be ready for Neocon. The carpet was selected, the tile selected, the wall color selected , the ceiling tile selected; what could go wrong? We were on schedule, if not on budget; even simplistic beauty has its price.
When the first phase was complete, our first steps into the new half of the showroom felt like stepping on to a new planet. It was airy, it was fresh, it seemed filled with energy. It felt as if an evil spirit had been cast aside, and we were headed to the light. But the next few weeks were painful. We were bursting to get the whole space open and get situated in our new digs. It was (and is) a feeling of getting used to your new skin. We lost the 400 pound gorrilla, and we were itching to show off how sexy we felt. Just before Neocon the curtain came down. We quickly put our best foot forward. Using the royal We, since Peter was in in full voice at this point. His first child was about to be born and he wanted the baby cleaned up and ready.
The summer weeks that followed felt like being released from a cocoon. Slowly our wings are starting to open. Even without the full compliment of our new vendors, the reviews have been encouraging. We appreciate the backhanded compliments and have relished in the frontal assualts, where visitors have said (out loud), “this is so refreshing!”
Coming in October we will spread our wings completely. We invite you to explore, we invite you to reDiscover deAurora.





